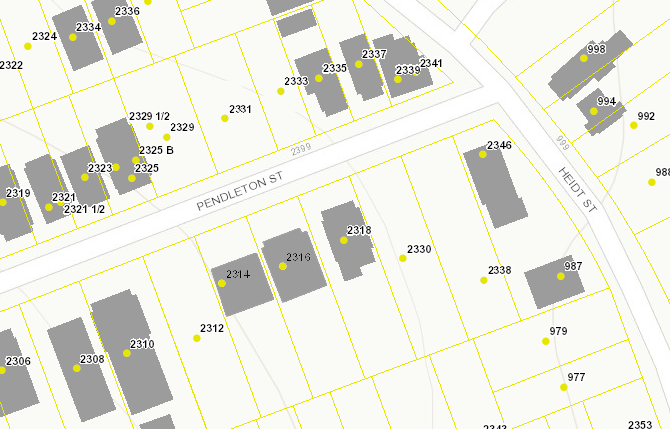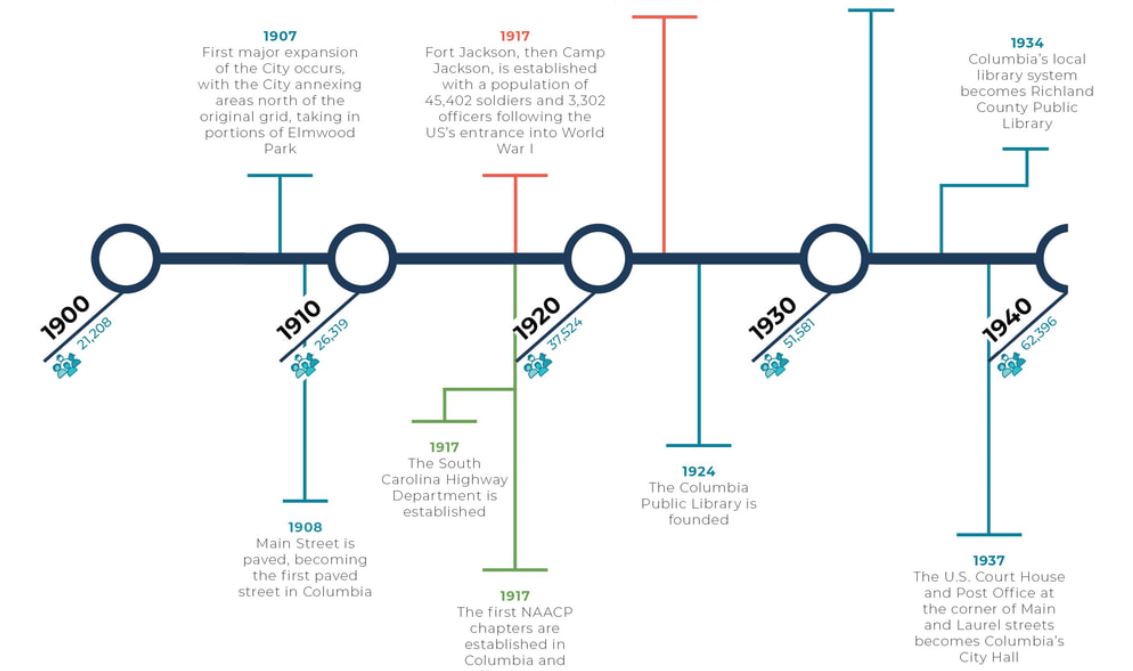Working to address the challenges of designing affordable, single-family housing in a contextual manner.
Overview |
Designers and architects are invited to submit ideas for a single-family house to be located within a local historic district. Working within established parameters for new construction in historic districts, competitors will be asked to design a home that meets the needs of a community but that is also aesthetically compatible within a historic context.
|
Background |
Old Shandon and Lower Waverly neighborhoods developed in the 1890s as one of the first suburbs of Columbia. Established as a local historic district in 2001, the Old Shandon/ Lower Waverly Protection Area is characterized by a diversity of historic house styles from Late-Victorians to Colonial Revival, all of which were fashionable during the area’s period of greatest development (1895-1940).
While the historic nature of the area is still evident today, widespread demolition and lack of investment have left large portions of the Old Shandon/ Lower Waverly district fractured. Most evident in the eastern section of Lower Waverly, several blocks in the area have more vacant lots than they do houses. Additionally, Census data for much of the Lower Waverly area shows a median household income of just over $17,400 (40% of the City’s overall median income) and the median value of owner-occupied housing units at approximately $81,100 (about 50% of the City’s overall median owner-occupied housing value). Data also shows that only 23% of the homes in the Lower Waverly area are owner occupied. The design challenge will target two adjacent, vacant lots on the 2300 block of Pendleton Street within the Lower Waverly area. The remaining historic houses along the 2300 block of Pendleton Street demonstrate the idea of diverse housing forming a cohesive streetscape. The major period of development in this area was between 1910 and 1945. In this time, the houses along the block were built with similar setbacks, rhythm of openings, and massing while also each displaying their own unique detailing. Records show that by 1940 most of the 24 lots facing Pendleton Street in the 2300 block were occupied by houses. Today, only 12 historic houses remain within these 24 lots. Due to widespread demolition in the Lower Waverly area, the historic streetscape has become fractured with wide stretches of vacant land. Since the historic district was created in 2001, there have been four demolitions on the 2300 block Pendleton of non-contributing and structurally compromised buildings. No new construction has taken place on this block since 2008. |
The Challenge |
Designers and architects are invited to submit ideas for a single-family house to be located within a local historic district. Working within established parameters for new construction in historic districts, competitors will be asked to design a home that meets the needs of a community but that is also aesthetically compatible within a historic context.
|
Design Parameters |
PROGRAM
There is no minimum or maximum square footage, taking into consideration the underlying zoning restrictions related to lot coverage/setbacks and limitations of the allowed maximum resell value (listed below). While the overall design should have a highly contextual emphasis, competitors are encouraged to explore creative / innovative approaches to programmatic arrangement and distribution. Space allocation should be appropriate to the design proposal and the needs of the client. Design should include full MEP design considerations, allowing spaces for all proposed mechanical, electrical and plumbing equipment.
DESIGN / MATERIALS
BUILDING CODE & ZONING
All designs must meet current building code and zoning requirements (setbacks, lot coverage, etc.). PRICE
Sale price of the finished house should not exceed $120,000. |
Client |
Application should consider the type of homeowner being designing for. It should be assumed that client is low or moderate income. Low income includes households that earn 50-80% of the Area Median Income (AMI) and moderate income includes households earning 80-120% AMI. The specific client type is at the discretion of the applicant (a small family, young professional, an older client with needs for aging in place, etc.) and can differ for each lot. Application requirements (listed below) will require design competitors to describe the potential client that each house design was meant to accommodate.
|
Submission Requirements |
NARRATIVE
400 words (max) response to each of the following questions:
ARCHITECTURAL DRAWINGS Include dimensions where applicable.
COST BREAKDOWN MATERIALS LIST Assemble your competition entry as a single pdf document no larger than 10MB. Entries will be viewed electronically as well as printed out on 8.5” x 11” paper for each jury member. |
Eligibility |
Entries will be accepted for individual as well as teams. Projects previously submitted for awards or competitions are ineligible. It is strongly recommended that each team include a licensed architect.
|
Judging Criteria |
Submittals will be judged BY A PANEL?? based upon the following criteria:
|
Prize |
$5,000-$10,000
With contract to sell plans to interested parties |
Schedule |
LET'S MAKE THIS A GRAPHIC IN INDESIGN - ALONG A LINE - AND EXPORT AS A PNG - I COULD USE SHANE'S TIMELINE GRAPHIC FROM THE POPULATION CHAPTER AS A BASE - BUT MAKE IT A TRANSPARENT PNG :)
April 5: Competition Announcement April 12: Competition Open & Website Live May 3-7: Public meetings & deadline for questions May 28: Answers to all questions posted online June 17: Submission Deadline July 5-9: Competition Jury July 16: Competition Winners Announced |
Public Meetings |
Two virtual public meetings will be held with City and AIA representatives. Designers are encouraged to attend at least one of these meetings. The meetings will be held virtually on May 3, 2021, 6-8pm and May 5, 2021, 6-8pm. Virtual meeting information will be released online prior to the meetings.
Applicants should incorporate into their design submission relevant feedback from these meetings. |
How to Submit |
|
|
Sign up for our newsletter to receive the latest updates about the plan.
|
Columbia Compass is the update to the City of Columbia, South Carolina’s Comprehensive Plan. To learn more about the City’s other planning efforts, please visit the City's website.
Copyright 2024 Columbia Compass. All rights reserved. |



